Or copy link
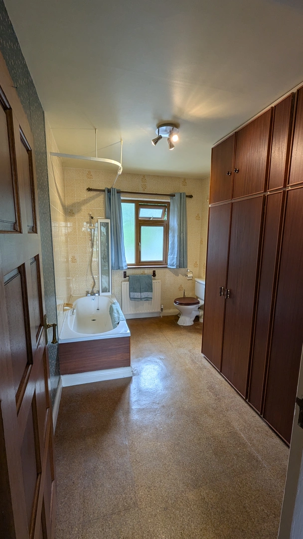
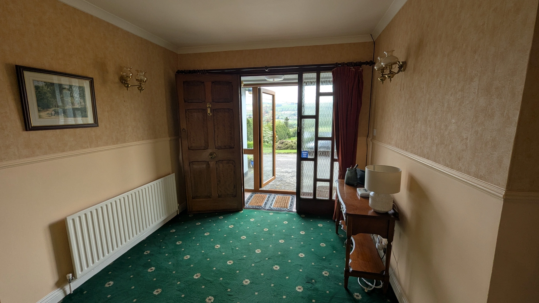
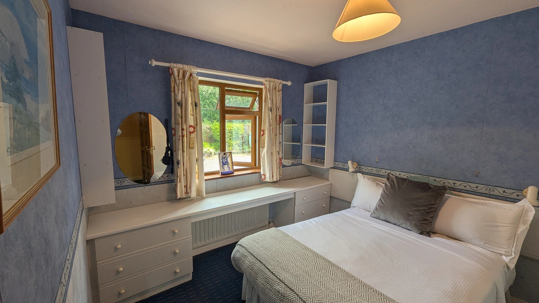
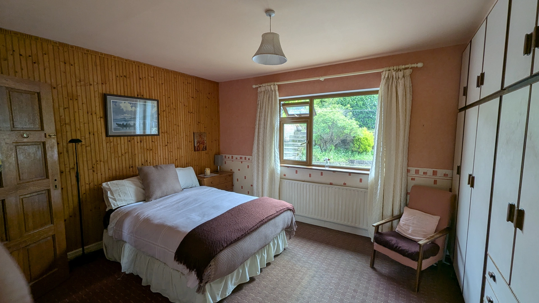
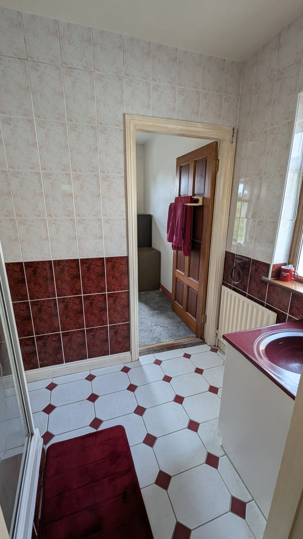
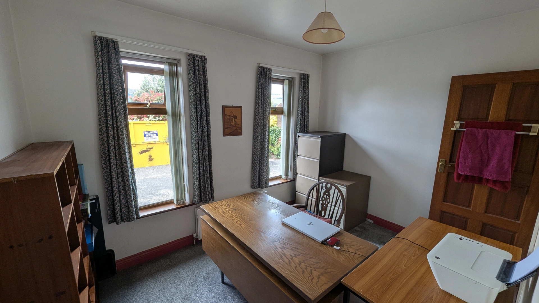
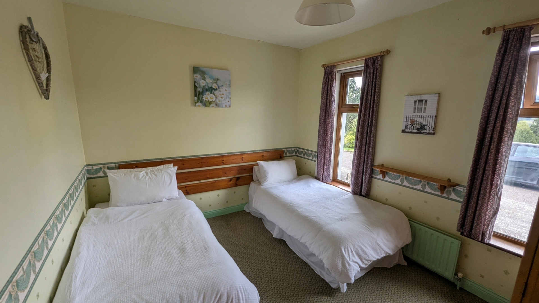
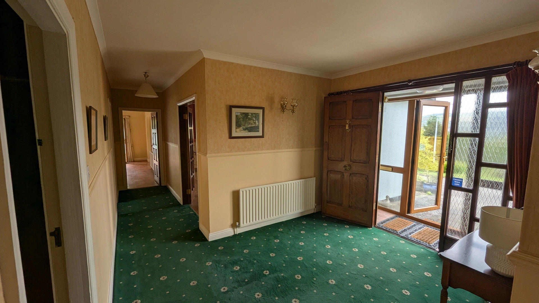
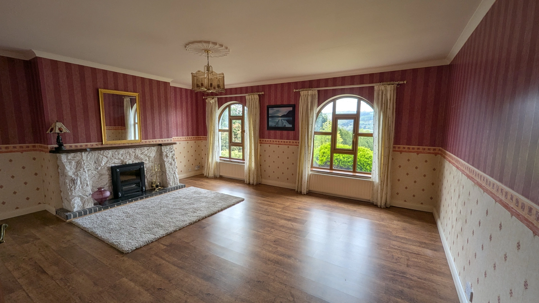
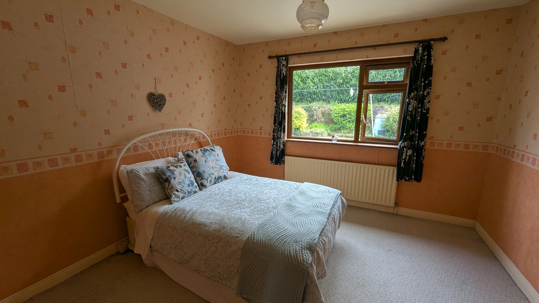
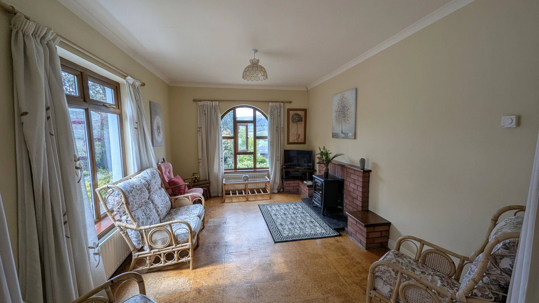
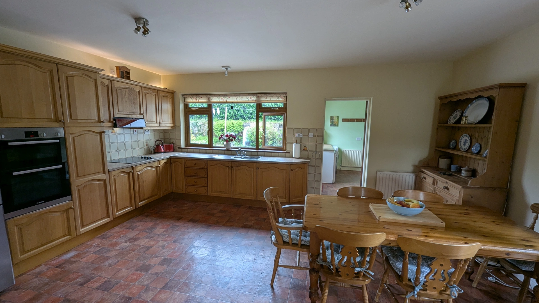
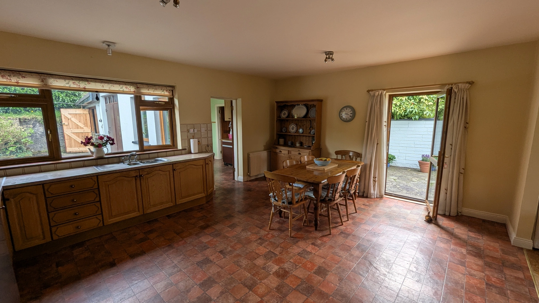
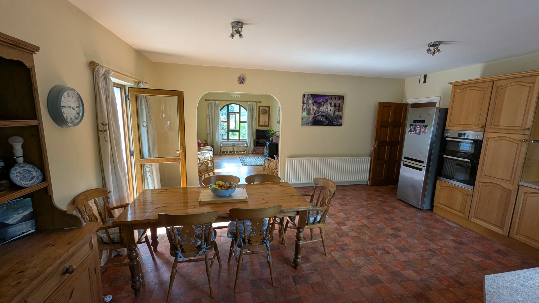
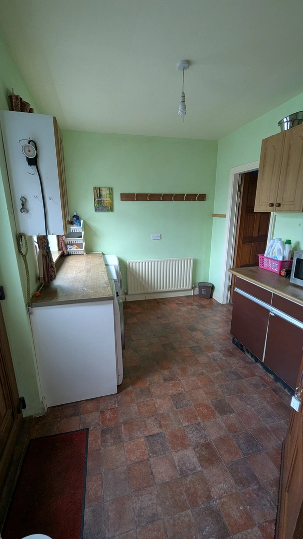
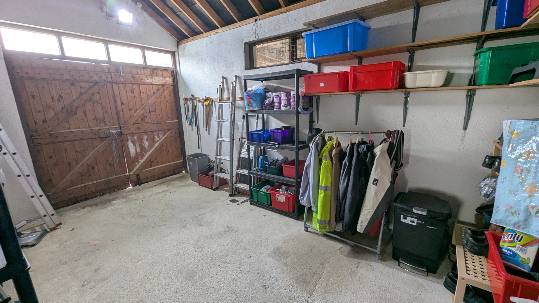
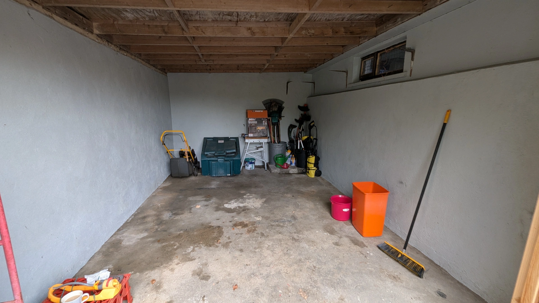
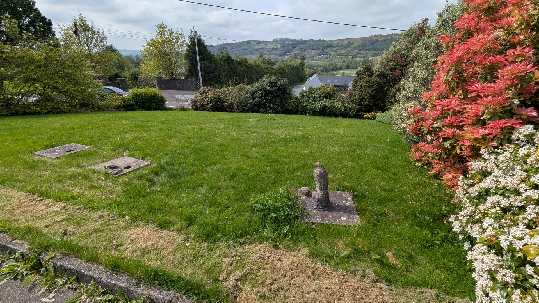
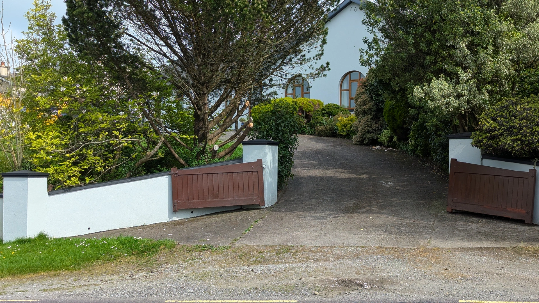
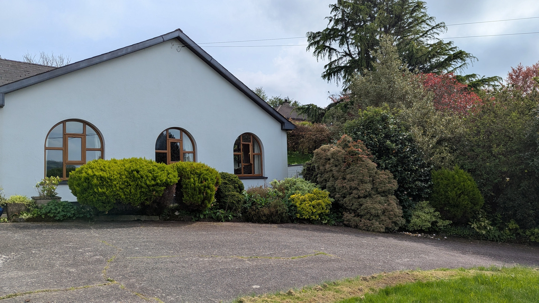
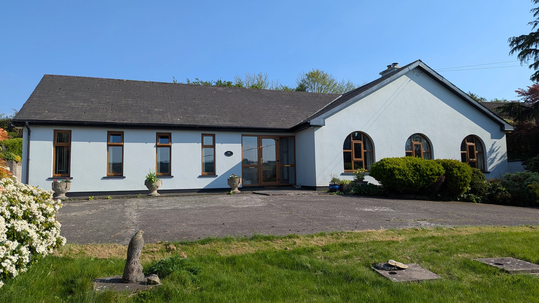
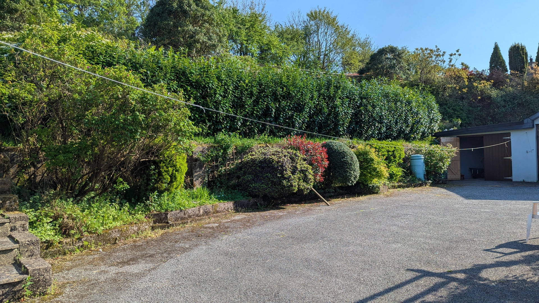
€545,000 Sold
Rigsdale
Ballinhassig
T12 HF97
A very fine four / five bedroom detached bungalow built in the early 1980's, situated on an elevated and mature site, beautiful grounds, extending to half an acre approximately. The property also benefits from superb countryside views, especially from the rear upper garden along with enjoying a southerly aspect. Accommodation extends to about 198.5 sq. mts. / 2,137 sq. ft. Outbuildings include two garages to the rear. Its a super location only a short distance off the N71, just about a ten-minute drive from Bishopstown, easy access to C.U.H., Cork Airport and to the coastline at Kinsale. Viewing comes highly recommended to appreciate what is on offer, in such a central location.
Accommodation
Front Entrance: Leading to an enclosed porch area, tiled floor.
Reception Hallway: 3.54m x 2.92m (11'7" x 9'7"): Cornice to ceiling, dado railing surround. Overhead opening to the attic.
Lounge: 5.43m x 4.93m (17'10" x 16'2"): Open fireplace with an electric fire insert, semi-solid wood effect flooring, cornice and centre rose to ceiling. Attractive arched windows over-looking the front gardens.
Kitchen cum dining room: 5.62 x 4.72m (5.62 x 15'6"): Fully fitted kitchen, floor and eye level units, stainless steel kitchen sink, electric hob, integrated oven and grill, tiled over work-top. Access door to side and doorway to the utility area.
Living Room 4.93m x 3.32m (16'2" x 10'11"): Archway entrance, window to the side plus a large arched window to the front. Brick style fireplace with an electric fire insert. Cornice to ceiling.
Utility Room: 3.28m x 2.52m (10'9" x 8'3"): Access door to rear. Plumbed for washing machine, dryer and dishwasher. Floor and wall units. Off the utility room separate w.c and w.h.b.
Bathroom: 3.42m x 2.42m (11'3" x 7'11"): Three piece bathroom suite, shower attachment to bath and tiled over bath. Double hot-press with dual immersion.
Bedroom No.1: 3.92m x 3.49m (12'10" x 11'5"): Wall to wall built in robes, Jack & Jill ensuite, w.c., w.h.b and enclosed shower area. Floor and walls fully tiled.
Bedroom No.2: 3.64m x 3.48m (11'11" x 11'5"): Windows overlooking the rear of the property.
Bedroom No.3: 3.46m x 3.03m (11'4" x 9'11"): Built in robes, drawer and dresser.
Bedroom No.4 3.57m x 2.97m (11'9" x 9'9"): Built in robes.
Bedroom No.5 / Office 3.58m x 2.66m (11'9" x 8'9"): Two windows to the front and access to the Jack & Jill ensuite.
Garage No.1: 4.96m x 2.93m (16'3" x 9'7"): With electricity and wall shelving, double door entrance.
Garage No.2: 4.96m x 3.44m (16'3" x 11'3"): Suitable for storage.
Services: Water: Mains supply, Sewerage: Septic tank
Heating: Oil fired central heating, Electricity: Mains supply
Outside: Beautiful mature grounds and gardens throughout, a wide mix of plants and shrubs. Steps to upper garden laid to lawn with superb valley and countryside views. Double entrance gates lead to the residence off the road onto the driveway leading up to the property with ample car parking surrounding the dwelling.
Viewing strictly by prior appointment for anyone seeking a fine residence in a great location.
BER NO. 102887163
Energy Performance Indicator: 188.08 Kwh/m2/yr

